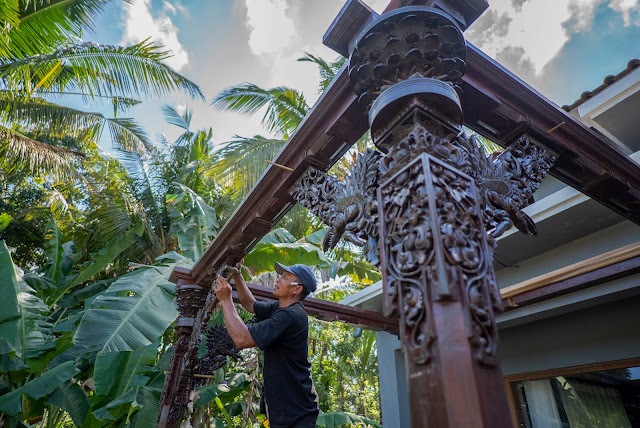Kuwum structural issues
The wall on the edge is not supported properly
This wall can fall down on its own, and has no chance to stand in earthquake
This leaves our house with almost no structural strength in the most exposed corner.
This is all that hold the corner of our house
I quickly made a proposal; make an insert that will hold the corner of the house It is in U shape, so even if it does not stick to existing wall 100%, it will stand on its own. This is where terrace will be so they can secure it into it.
After the meeting with architect, who though my idea is great, he gave me a price: 1 cubic meter of concrete, installed with metal rebar is 300 euro, and 1 square meters of bricks is 8 euro. He said: just draw what you want, and we will build it. He even let me calculate the amounts. Because price is reasonable, I added way more then originally intended. The whole outside perimeter of our house will have a double wall. This will cost us 600 euro. On this point I could complain and say they should pay it. But the amount is low enough I do not want to push my luck with making them save on material.
This also solves the missing concrete connection above window.
Yes. You are seeing this right. They left a wooden stick there to prevent the bricks from falling down.
But since any plan is only as good as it is implemented, I convinced an architect to meet on the building site. I have printed all the necessary instructions. We spend a good time explaining everything, making sure they understand. I will also visit the building site often, to make sure, they are actually doing it.
Made it as simple and clear as possible
*
And while we are at it, we also bought moisture barrier.
Me and Architect (on right) explaining to worker (on left) how to properly apply water barrier. Not like you see on the picture, this is just a test how it sticks. They need to clean and make smooth, then apply at least 2 layers. We got two big barrels of it. It should do the trick.
*
While we are at it: I made a plan how to put in tiles.
We made a quick practice while we are there. It was a little challenging at first.
But once he got a hang of it, it worked up fine.
Chances are, they will put them in right.
*
Radiation barrier.
It reflects 97% of infrared light, emitted by hot roof. (99.9% is a fake news, it show how clean Aluminum is, which is irrelevant information, put there to confuse potential buyers)
Here is our roof before they install it.
And how it will look once the put this in.
Example of the use. We will cover our with sheetrock, so it will not actually look like this. But this is the idea. From what I was able to read about this: it is a very good idea even for European climates.
After all is done. We will have a house with a double thickness of wall. I think we will be ok in case of earthquake. And to be extra sure, we will insure it too. It is 50 euro a year and covers other mishaps too.






.jpg)





.jpg)






.jpg)












Comments
Post a Comment